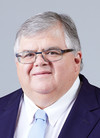BIS exhibits design proposals for development of Basel headquarters site
- Public exhibition From Building to Campus runs from 25 to 30 January 2024 on the top floor of the BIS Tower in Basel.
- Exhibition showcases 11 design proposals submitted by leading international teams to develop the headquarters site, including the winning entry by ELEMENTAL and Nissen Wentzlaff Studio.
- Competition sought designs for a building accommodating the development of BIS activities, including global meetings, while reflecting the character of the institution and contributing to the city of Basel.
The Bank for International Settlements (BIS) is holding a public exhibition from 25 to 30 January 2024 to showcase design proposals to enhance its headquarters site in Basel.
The exhibition, From Building to Campus, showcases 11 designs submitted by leading architects as part of an international architectural competition. Participants were tasked with designing modern facilities, adjacent to the existing Tower, to accommodate the future development of global meetings of central bankers and growth in BIS activities, building an inclusive and adaptable space for staff and visitors, balancing social and environmental sustainability, and integrating into the Basel cityscape.
The BIS, owned by 63 central banks, has a mandate to support global monetary and financial stability and acts as a hub for central banks and other financial regulatory and supervisory authorities across the globe. The world's oldest international financial institution, it has been headquartered in Basel since 1930, where it currently has about 700 staff.

In developing the BIS headquarters site in Basel, we envision a campus that draws together our global central bank community in an environment that inspires thought leadership and collaboration.
The exhibition is being held on the top floor of the iconic BIS Tower. The displays offer an immersive architectural experience and show how the different proposals helped the 11-member jury to select the most suitable design. They include models of the designs and illustrations as well as excerpts from project descriptions.
The winning design, from renowned Chilean architects ELEMENTAL, led by Alejandro Aravena, and local Basel firm Nissen Wentzlaff Studio, led by Daniel Wentzlaff, was the jury's unanimous pick for its innovative and sustainable design, with extensive use of timber and a forest-like façade. Visitors can see how the design would fit into the urban landscape and watch the architects explain their vision and inspiration.
Other proposals on display are from:
- Bjarke Ingels Group A/S and Gruner AG (Denmark/Switzerland)
- Boltshauser Architekten AG (Switzerland)
- David Chipperfield Architects Ltd and Harry Gugger Studio Ltd (United Kingdom/Switzerland)
- Dominique Perrault Architecture (France)
- Foster+Partners and SKREINSTUDIOS (United Kingdom/Spain)
- Herzog & de Meuron Basel Ltd (Switzerland)
- HHF Architekten ETH SIA BSA, Tatiana Bilbao ESTUDIO and INSIDE/OUTSIDE (Switzerland/Mexico/Netherlands)
- Kengo Kuma & Associates, Inc and F.A.B. – Forschungs- und Architekturbüro (Japan/Switzerland)
- Mecanoo International b.v. and Stähelin Partner Architekten AG (Netherlands/Switzerland)
- SO-IL and KARAMUK KUO Architekten GmbH (United States/Switzerland)
Visitors must register in advance to see the exhibition.
The BIS campus development is currently in the design and planning phase, which is expected to last until 2027. If the project goes ahead, construction is likely to last until 2031.
